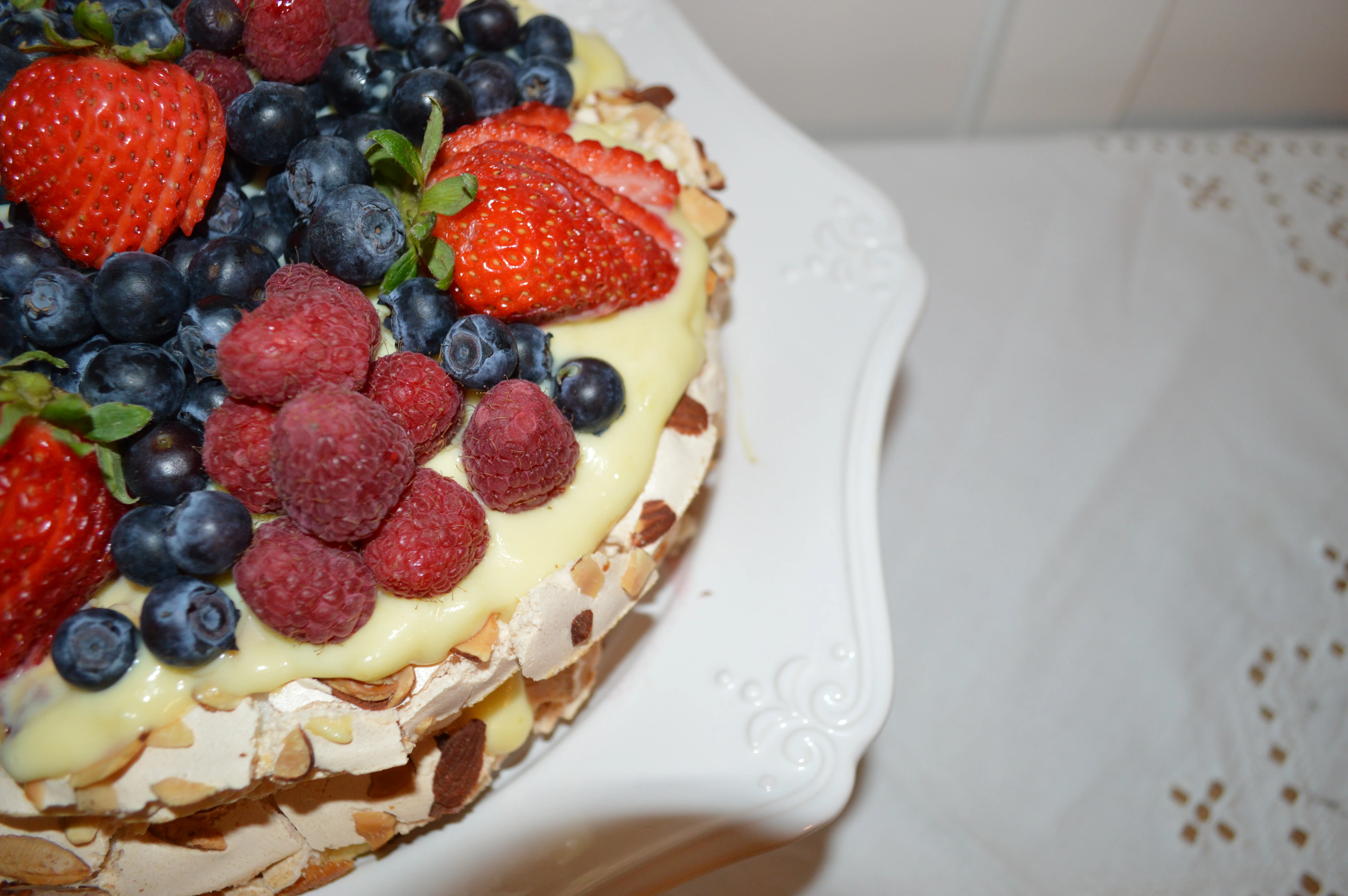A Kitchen Remodel...
/Earlier this spring, a friend called to talk to my husband, the builder, about a kitchen remodel. Since he and I like to work together on this type of project, I tagged along with him to assist with design on the initial consultation. Our friend, Lynette, had been planning to remodel her kitchen for quite a while so she was ready to get started. Her home was built in the 1980's and had a typical U-shape kitchen. Although she had a few ideas of things she wanted to change, she was very open to input and we all came up with a lay out.
Here are the "before" photos:
The issues to be resolved by with a new layout were the vision blocking upper cabinets that separated the kitchen from the dining area, the lack of flow through the kitchen, the bar type cabinet with spindles to the ceiling that boxed the kitchen in and obstructed their beautiful lake view, along with the popcorn ceiling and fluorescent lighting. Brooks worked up an estimate, and though there was a bit of sticker shock at current prices for new custom cabinets, granite counter tops, hard wood floor refinishing, appliances, and subcontractor charges, they decided to proceed. Lynette and her grown children love cooking together when they come home to visit so a new kitchen would definitely enhance those times!
As is typical of remodels, Brooks did run into a few unknowns, like poor insulation and out- dated plumbing/electrical issues that needed to be resolved. The homeowners also elected to replace a few things that were not in the initial scope of work, like replacing the heating system thermostat, adding crown molding around the ceiling, replacing all the light fixtures in the entry and hall, painting hallway doors and adding new rubbed oil bronze hardware. If you have ever remodeled, you will be able to relate, because as the old, outdated elements of a room are replaced with new, current elements, all the surrounding areas begin to look a bit drab and in need of a pick me up. Sometimes it's hard to know when and where to stop!
Though Lynette initially considered using white cabinets, she and her husband decided to go with wood cabinets in a rich, warm tone to replace their existing cream painted ones. She and I traveled to Cascade Cabinets and Solid Rock Creations in Arlington to make cabinet and granite selections. We ended up going to the actual granite warehouses in Seattle to have a greater selection at the suggestion of Brandon at Solid Rock Creations, but we did find just the right one!
The project came together so well and the transformation is remarkable! The traffic flow works so well through the kitchen and the beautiful view of the lake is greatly enhanced. Her open concept living area is so spacious now. Ready for a look?
Lovely shaker style Alder cabinets and Nordic White granite...
Smudge proof stainless appliances with a corner small appliance garage, new light fixture...
New raised eating/serving bar and a built in china cabinet...
New floor boards added and whole wood floor refinished, along with pull out cabinet for garbage...
New smaller scale subway tile backsplash...
Expanded open concept living space and views of the lake...a little too bright to see here!
And sure enough, when Lynette and Dale's kids came home to celebrate her birthday, the new kitchen was part of the celebration!
Doesn't that look delicious? Dale and Lynette were a delight to work with and it is so gratifying to see them enjoying their new kitchen and open living space.
Happy Wednesday! Until next time...Gracia

















